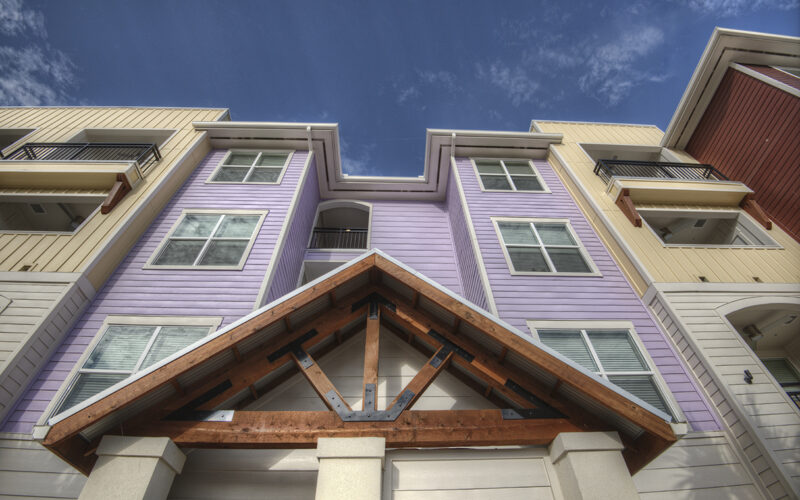Here at KWA, we stay deep in the trenches of building multifamily housing projects, but we still find the time to stop and smell the roses; well in this case it’s pretty genius craftsmanship that we appreciate.
“Why Didn’t I Think of That?” is our selection of unique buildings, chosen by our employees, that meet the following criteria:
1) Innovative
2) Inspirational
3) Makes you say, “Wow, why didn’t I think of that?”
Mixed-Use Bridge Development in Calabria, Italy
Calabria, Italy is looking to build down rather than bulking up its already busy skyline. Paris-based OXO Architects found an innovative solution to the city’s overcrowding by re-purposing an abandoned bridge. The creative design rethinks a concrete viaduct, turning it into an inverted high rise. The mixed-use bridge development will house both residential and commercial units, as well as a school. It will also allow pedestrians to walk the top of the bridge, with a lane designated for local traffic.
The environmental aspect of the site is particularly appealing, though—due to its remote location, and its distance from an active volcano providing geothermal potential, OXO can create a local power plant for the community, while designating close to 85,000 square feet of green space throughout it.
Source: Multifamily Executive
One With The Birds Hotel in China
One With The Birds, designed by Beijing-based design cooperative Penda, is sleek and modern but just as whimsical as the classic tree house. The design was submitted as an entry for the AIM Legend of the Tent competition in China, which challenged architects to develop low-impact tent-themed hotels offering a closer connection with the outdoors.
Penda came up with a concept for a flexible bamboo structure that can be easily expanded horizontally and vertically. Inspiration for the temporary hotel came from Native American tipis for the structure, which would be built with X-shaped bamboo joints that hold horizontal bamboo rods in place.
Source: Dezeen
Flex Tower in New York City
Flex Tower is a visionary proposal by Italian architect Paolo Venturella for 2040 in order to combat the growing population in New York City and reduce carbon emissions as the use of energy increases. This proposed tower will make use of photovoltaic panels. However, because these panels must be oriented at an angle, the tower will have a vertical base to blend in seamlessly with the urban grid but at the higher levels the shape of the building rotates to face the sun allowing the panels to display correctly.
The Flex Tower combines the rotation and the flex in an appropriate 30 degree angle to face the sun. The façade works at the same time as structure and as performative skin. The structure is a unique steel frame that wraps around the building that enables a very original shape challenging gravity and also creates an interior space completely free from structural elements.
Source: eVolo
“OnTop” Apartments in Frankfurt, Germany
Students of the Frankfurt University of Applied Sciences in Germany have designed “OnTop,” solar panels big enough to be an extra unit of housing that can fit on top of existing apartment buildings. According to a Fast Co. interview, the design goes hand-in-hand with Germany’s aim in making all buildings climate neutral by 2050, and the team believes it will be a solution that allows rents to remain the same and avoid gentrification because it allows newcomers to reside in the city without displacing long-time residents instead of living in new developments in the suburbs.
Along with solar panels to generate electricity, the system also uses solar collectors and heat pumps to provide heat, so the whole building can run on renewable energy.
Source: Building Design + Construction
Sharifi-Ha house in Tehran, Iran
The three-floor Sharifi-Ha house in Tehran is the latest project from the Iranian design group nextoffice. The house incorporates a series of semi-mobile rooms, which can be oriented to allow for extra space and sunlight. The design addresses the issue of a lack of available square footage by creating a stack of three rectangular rooms that can either be aligned flush against the façade of the home or rotated perpendicular to the outer wall—creating weather-friendly options for both a winter and summer living space. The rooms can be rotated by simply pressing a button and lifting a stair to secure the room in place.
Source: Core77

