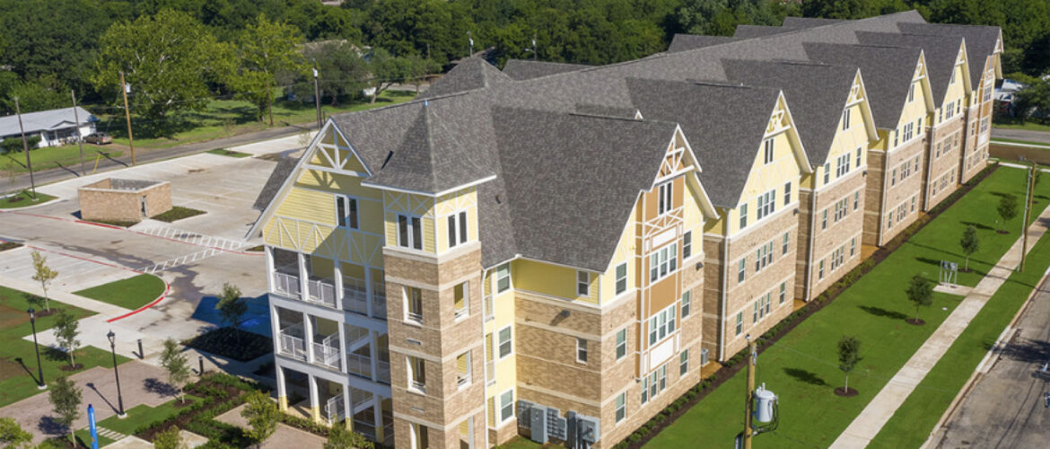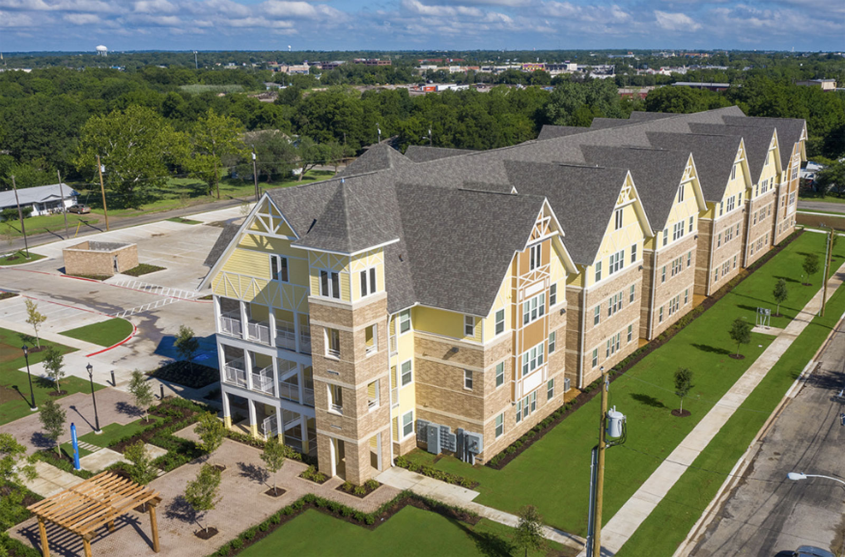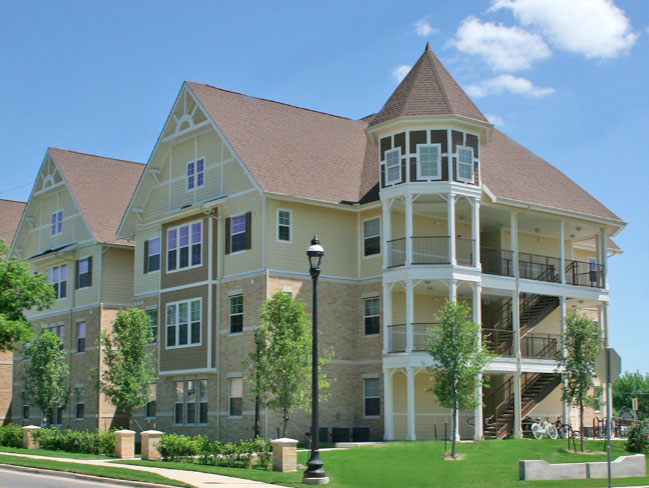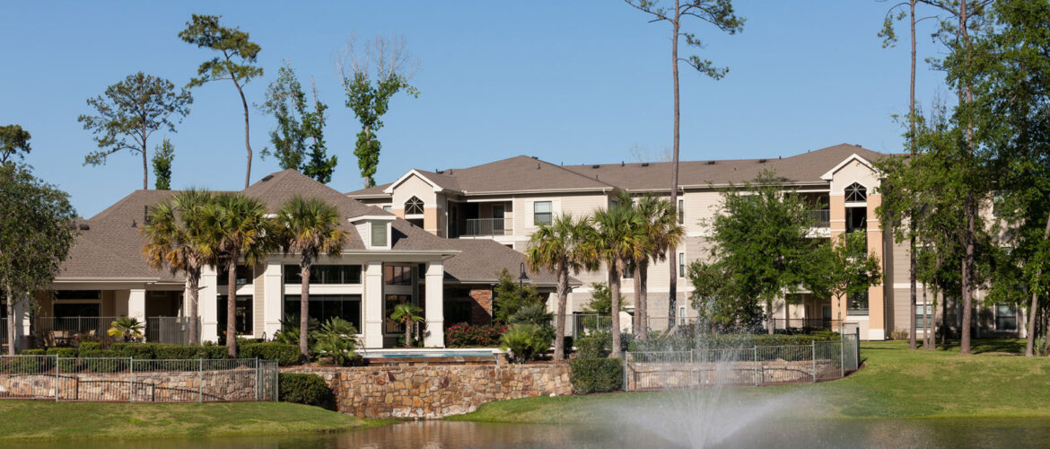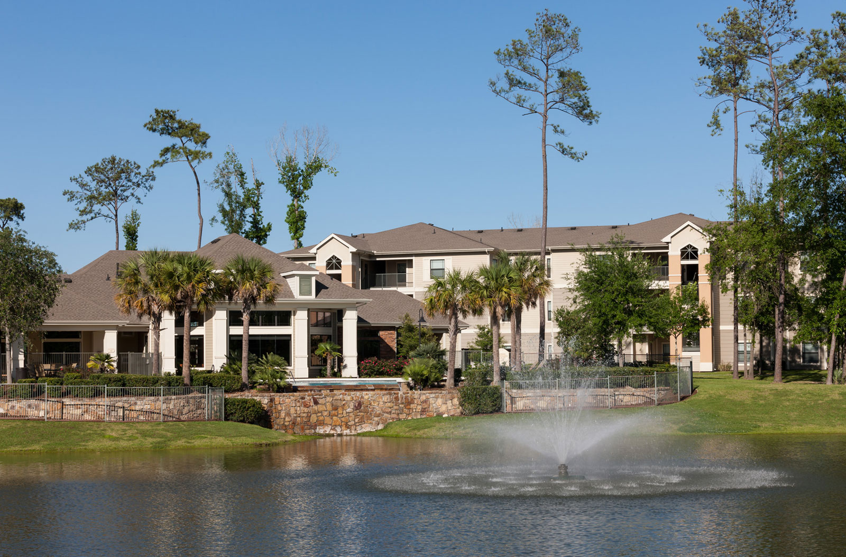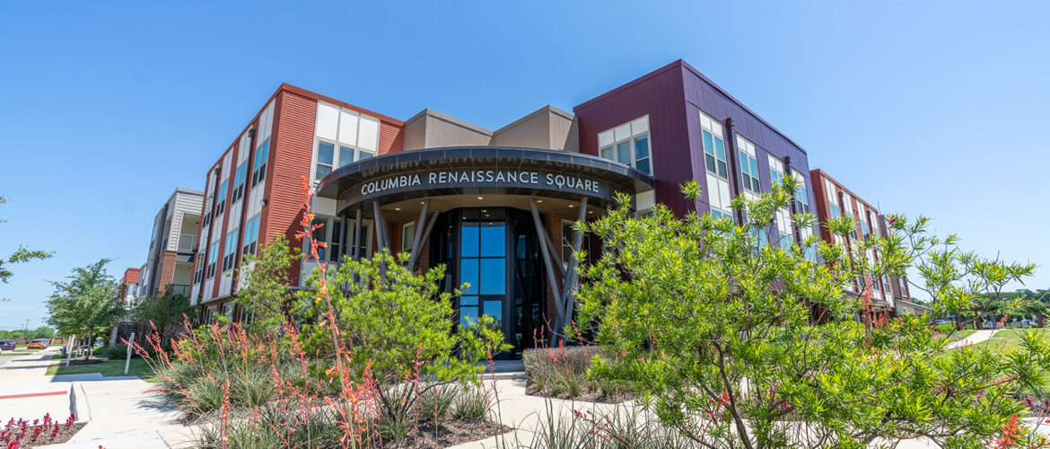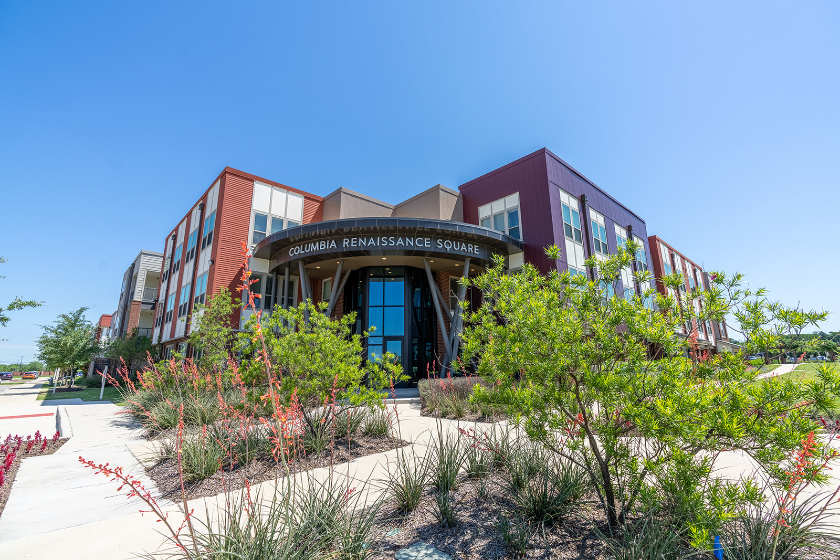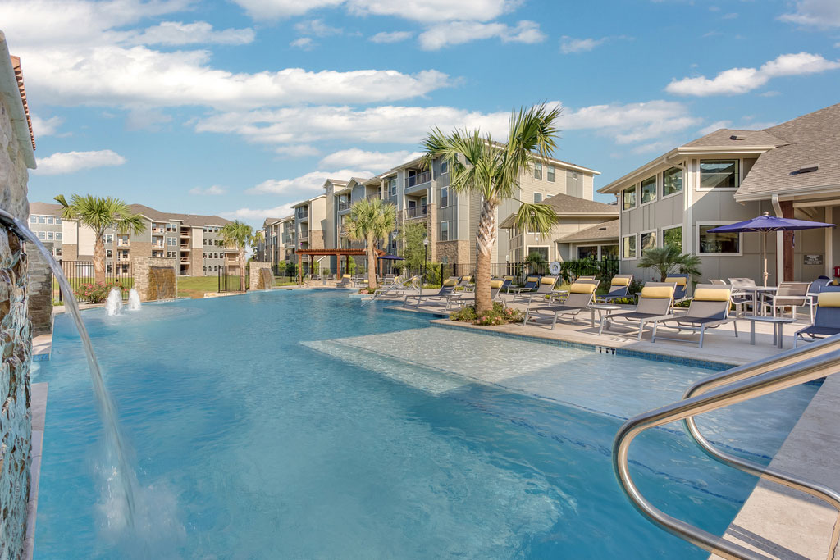Austin College – North Flats
PROJECT SPECIFICATIONS The North Flats building provides 38 additional units for the students of Austin College and features bright colors and Victorian-style architecture. Each unit includes one to four bedrooms, a full kitchen, washer and dryer, a living area and... Read more

