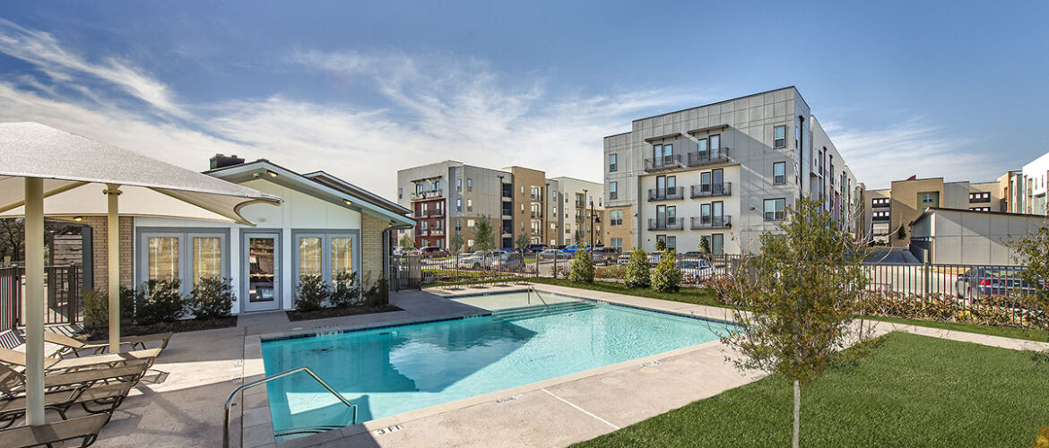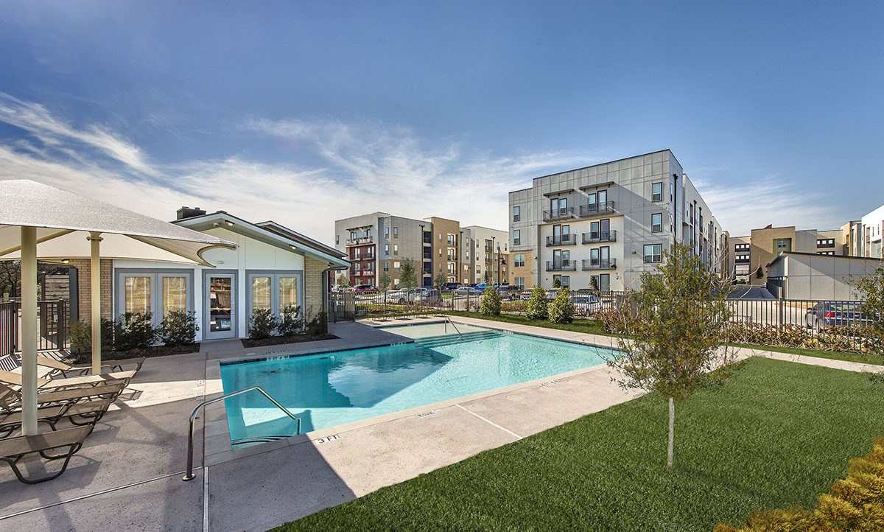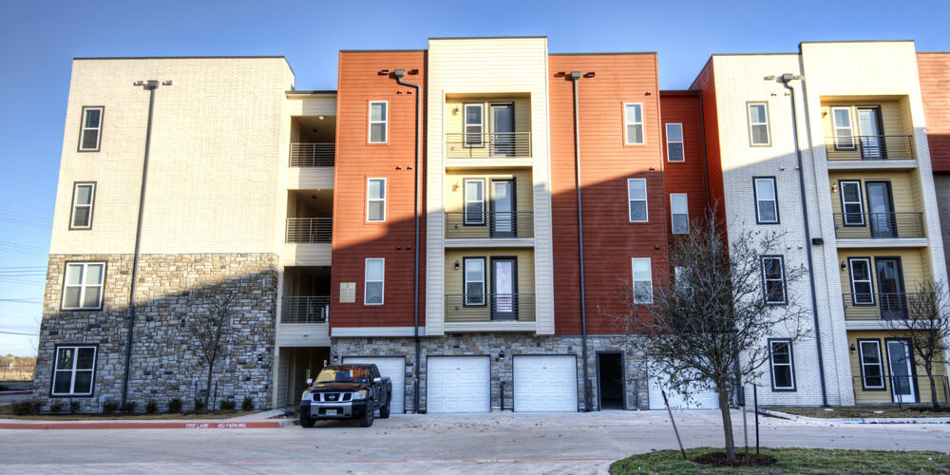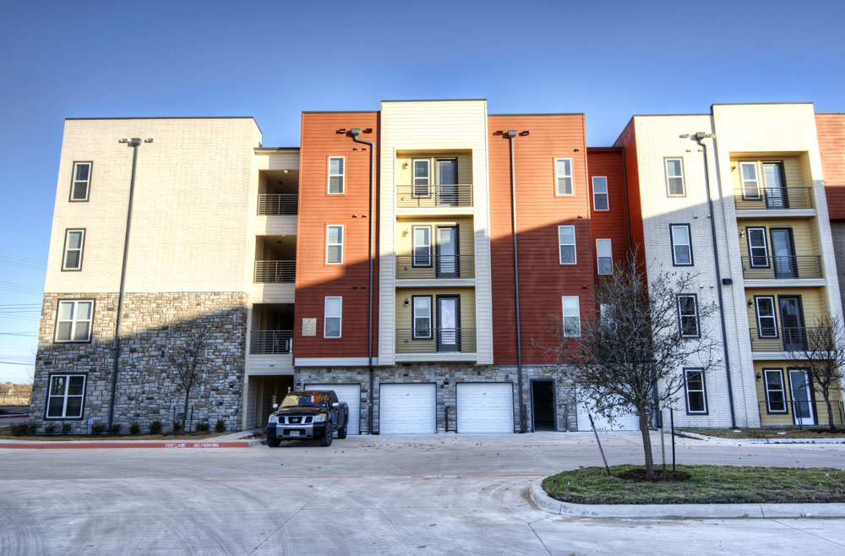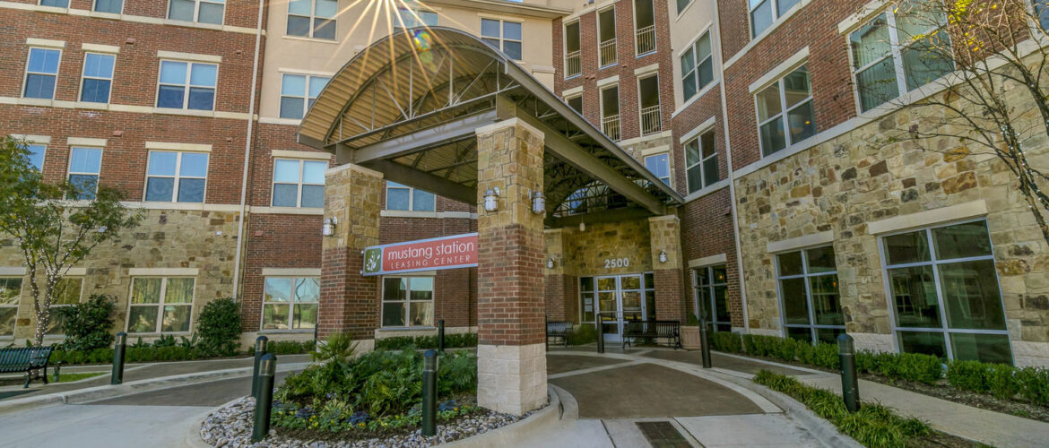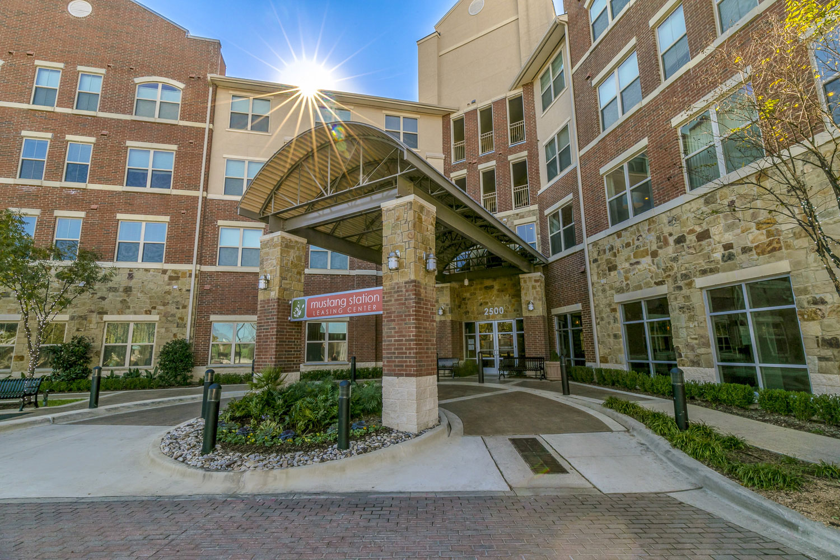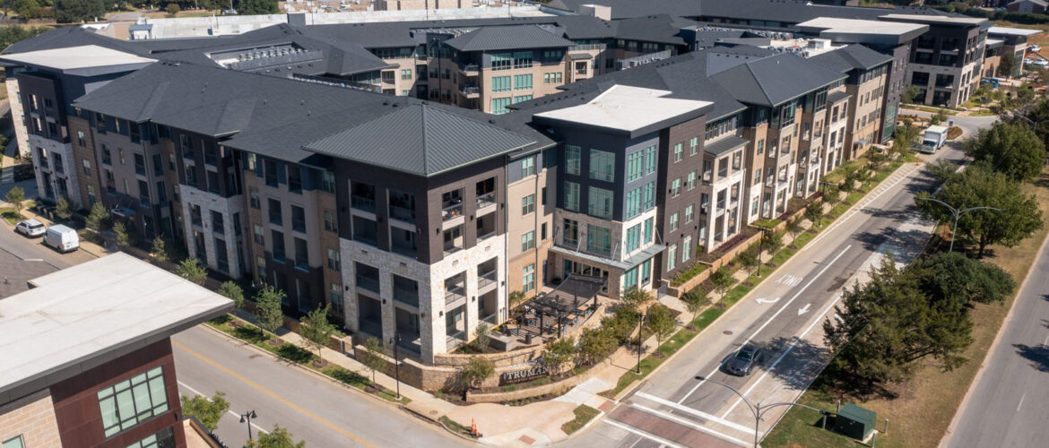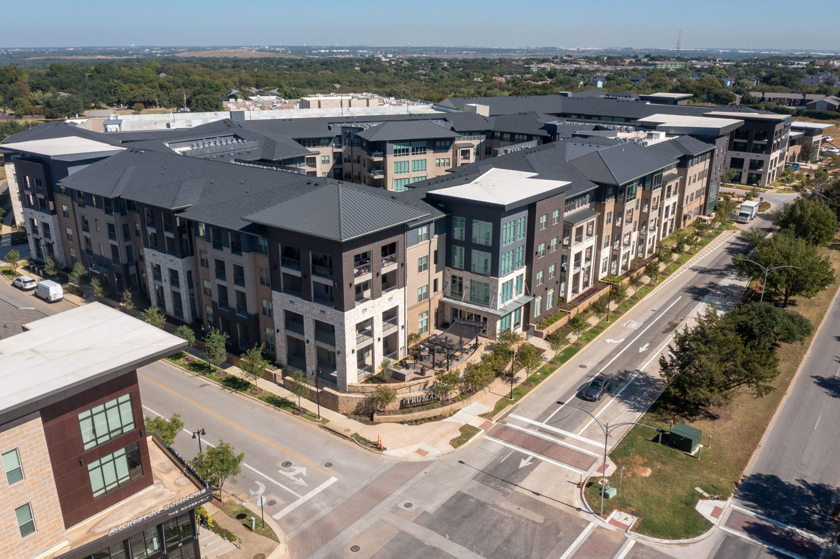Taylors Farm
PROJECT SPECIFICATIONS Taylors Farm Apartment consists of seven four-story buildings, a one-story clubhouse with leasing office, surface parking with optional enclosed for-lease garages. Additional Details Location: 1150 Pinnacle Park Blvd Dallas, TX 75211 Units: 160 Built: 2011 Square Footage: 158,317... Read more

