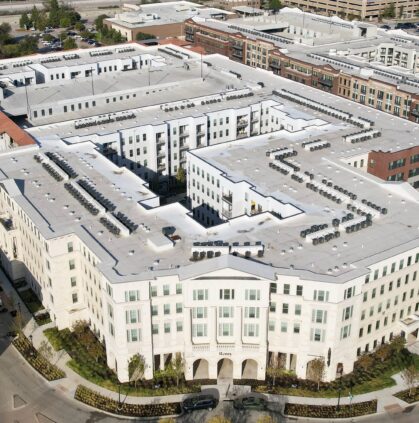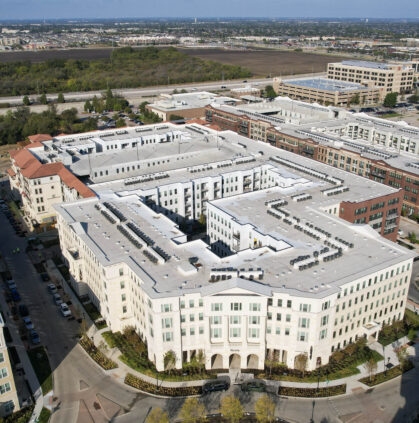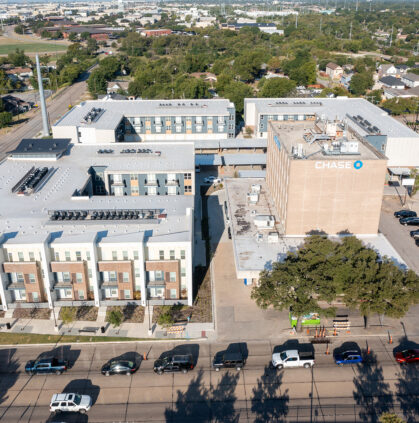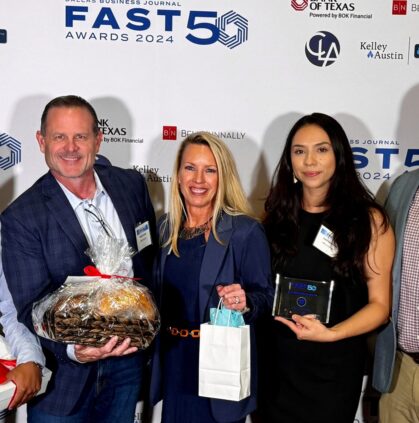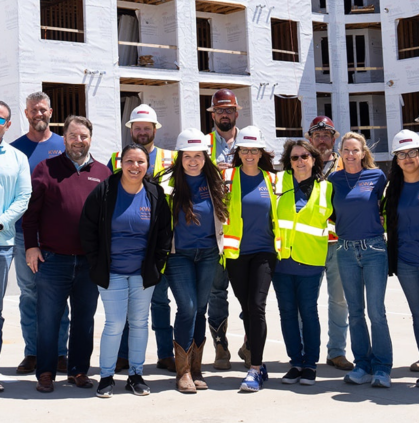The Project At-A-Glance
- Total Square Footage: 349,594 square feet
- Completion: November 2024
Remy is a recently completed luxury multifamily complex developed by Toll Brothers Apartment Living. KWA Senior Project Manager Julian Sontag spearheaded the project, which marked KWA’s second collaboration with the Pennsylvania-based firm. Remy boasts not only a prime location in Frisco Square, but also best in class amenities, making it a one-of-a-kind living experience.
To achieve the end result, Julian and his project team worked alongside the City of Frisco’s town architect – a third-party consultant hired by the city to work with the architect of the project to maintain consistency with the area’s aesthetic. The project also required the used of very specific light poles on the perimeter of the building that maintain the very classical looking façade consistent throughout the whole of downtown and the addition of a small pocket park on the south side of the building that included city standard side furnishings.
“One of the unique qualities of Remy is that it had three different façade types. The main entry was classical American, which looked like the buildings you’d see in Washington, DC, just very kind of old architecture looking architecture. The other facades were a Spanish façade, and then there was also a warehouse façade.”
As with all of KWA’s repeat client projects – Julian’s goal was to maintain or exceed the quality outcome KWA had when delivering the first project we built for Toll Brothers, Kilby, while also getting everything done on time so the city would allow move-ins to start as early as possible. “With the Toll Brothers end-product, the quality they want to deliver to their residents is so great. Our goal was to try to keep up with that hit their expectations at the end of the day.”
As with all great achievements, there were also obstacles to overcome.
A project that started right at the tail end of the pandemic brought with it a lot of challenges. One of which was the instability of materials pricing at the time. “Because there was a lag between when we priced the job and when we started buying out the job with the subcontractors, it was a difficult challenge we had to face. Due to the volatile materials market, the subs and suppliers were just continually raising their prices. Our pricing would be good for 24 to 48 hours, which was unheard of.” To mitigate the issues from the escalations and pricing instability, Julian and his team utilized their relationships with subcontractors and vendors to minimize the impacts from material escalations. “It was everybody just kind of hunkering down and trying to get through it, get things bought and working together to get those agreements executed.”
Not only were the rapidly rising prices of materials a factor, but the design of the building itself brought an additional set of challenges. “The basement for the precast parking garage was one of the larger basements that we’ve built. Also, the summer we were building in the basement was one of the wettest on record. That caused us to just continuously be shut down. When you have a football field sized two-story hole in the ground, that’s difficult in of itself. We don’t normally build anything subterranean with basements. It’s not that normal in Texas and potentially not in multifamily buildings. So, that was a big challenge.”
With achieving great things, comes increased learnings and pride.
Remy itself is a stunning community with incredible attention to detail. When creating its American Classical façade, Julian recounts all that went into the development team’s attention to detail. “I remember the first time the city architect came out to look at the building mockup. He had a textbook on ancient Greek and Roman architecture that was about three inches deep. Right after he walked in, the design architect came in with that exact same textbook. That’s how detailed they were getting with some of these pediments and columns. Just all this detail that they had regarding the classical façade. We had to redo the façade on our 800 square foot mockup about three times just to get it exactly right to reflect what the architect wanted. So that was a that was an interesting experience just in itself.”
To learn more about Remy, visit their website.

