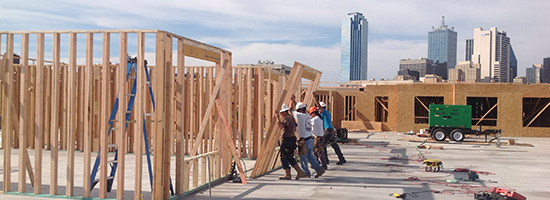KWA Construction Superintendent George Richmond has worked with Keller Webster at four different construction companies over the last 17 years, managing numerous multifamily construction projects. And for 17 years, Richmond has asked Webster to let him try panelized framing – a different type of framing process from traditional stick framing that can be risky if not done correctly, yet can also save a significant amount of time and money when managed the right way. Recognizing that building conditions were suitable, Webster gave Richmond the thumbs up to use panelized framing for 1400 Belleview. The end results? A savings of six weeks in the construction schedule, no lost labor time due to weather conditions, and better planning and usage of lumber and materials.
What is Panelized Framing?
Traditional stick framing involves collecting all supplies and lumber on the construction site, waiting for concrete to be poured and cured, and then building walls in place as space, time and weather allow. Panelized framing is prebuilding walls at a separate, but nearby, location while concrete is being poured. Once concrete is cured, all walls are delivered and raised.
How Does Panelized Framing Work?
According to Richmond, panelized framing starts with intense pre-construction meetings, where everyone submits their requirements and measurements for build outs.
“For example, we can pre-cut space to accommodate air conditioning units, versus having someone cut them later onsite after the walls are up,” explained Richmond. “The benefits include saving time, increasing quality control, and reducing errors and corrections that are often made during traditional stick framing.”
With all requirements and measurements determined, Richmond says it’s most efficient to then use a panelized framing software to design walls. Once designs are tweaked and approved, assembly can begin.
Why Belleview?
Richmond says 1400 Belleview provided the perfect conditions for panelized framing.
“We took over an empty warehouse adjacent to the site, which allowed for uninterrupted framing even through the icy weather conditions we had this winter,” said Richmond. “Having a dedicated site for panelized framing that’s close in proximity to your construction site is crucial because the walls are huge and pricy to ship. And as we say in the industry, ‘no one wants to pay to ship air.’ We lucked out with this warehouse, not only because it was a protected environment from weather conditions, but also because it was close enough to be cost effective to execute.”
Lessons Learned
While Richmond says panelized framing saved time and money on Belleview, there is still room for improvement.
“The Belleview site started with pouring a podium slab for a two-story parking garage, which required sinking 50+ piers into the ground,” said Richmond. “It’s a very long process, and while we could build walls simultaneously, only a third of the concrete was ready once our walls were assembled. So we still had some wait time.”
With a few tweaks to the process, Richmond is eager to do another panelized framing project.
“I’m grateful that Keller allowed me to bring panelized framing to the Belleview project,” said Richmond. “We had great success, and I know as we improve the process, we’ll save even more time and money on future projects.”

